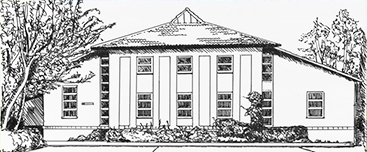We use cookies to help provide you with the best possible online experience.
By using this site, you agree that we may store and access cookies on your device. Cookie policy.
Cookie settings.
Functional Cookies
Functional Cookies are enabled by default at all times so that we can save your preferences for cookie settings and ensure site works and delivers best experience.
3rd Party Cookies
This website uses Google Analytics to collect anonymous information such as the number of visitors to the site, and the most popular pages.
Keeping this cookie enabled helps us to improve our website.
Patient Feedback
We are inviting our patients and wider community to take a look at our exciting plans for a new surgery
Please take some time to review the details around our proposals and then complete our survey to help us gather support and your important views.
This is an anonymous survey, and your feedback will be included in our application for final NHS approval of the long-term funding for the building.

Background
Eastfield House Surgery wishes to move to a new Surgery immediately to the south of Newbury College along the A339. The current site is too small, preventing the practice from employing more staff and providing a wider range of services to patients.
The initial NHS business case process has been approved and we are now working in conjunction with Greenham Common Trust to provide the new facility, with assistance from Berkshire Oxfordshire and Buckinghamshire Integrated Care Board (BOB ICB), which will hopefully provide the NHS funding required.
We are now at the critical planning stage and seeking engagement with our Patient Participation Group (PPG), our registered patients, and wider community. We are looking for feedback and any comments – positive or negative – and hopefully in support of our plans, ultimately aimed at improved patient services, increasing appointments and reducing waiting times.
The current surgery catchment area overlaps with Falkland Surgery, with some shared boundaries which will remain unchanged. The new development will not impact on this current arrangement. Falkland see the move as beneficial to their patients and practice and will also provide more local services to the new Sandleford development, which remains within the practice boundary of both Eastfield house Surgery and Falkland Surgery.
We believe our proposals are exciting and transformational for our patients and staff and we hope you will take some time to consider them and improve patient care and help you.
Reasons to extend
- We are struggling to provide suitable modern facilities for our current patient list size.
- The existing surgery is too small (68% undersized).
- The existing surgery has been extended numerous times, and now has temporary accommodation in the car park to assist with the current capacity issues. This has limited planning consent, and we apologise for any inconvenience with parking at this present time.
- An expansion and relocation will provide long term capacity for the increasing population of Newbury, providing resilience for the practice, supporting training, staff retention and recruitment.
- With additional space we can offer a wider range of services to our patients. The design focus is on the clinical and public areas to provide a much-improved patient experience with space, natural light and simple way-finding.
- We are working in partnership with other GP practices across a Primary Care Network, (which includes the Downland Practice and Strawberry Hill Medical Centre) sharing staff and resource, and additional accommodation.
- We are committed to providing exceptional quality of service, and a new purpose-built Surgery will allow this to continue to be improved
Proposed location
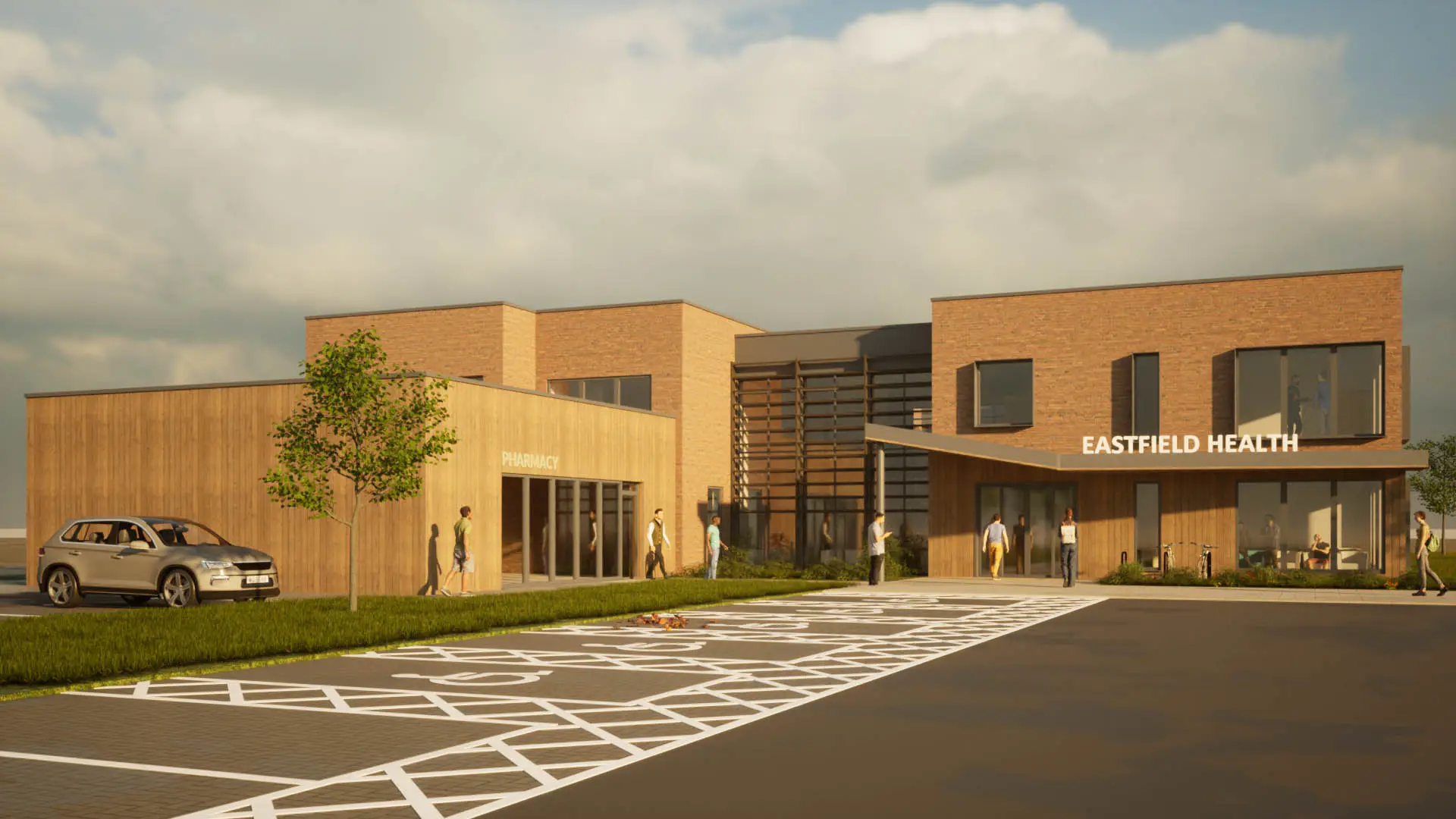
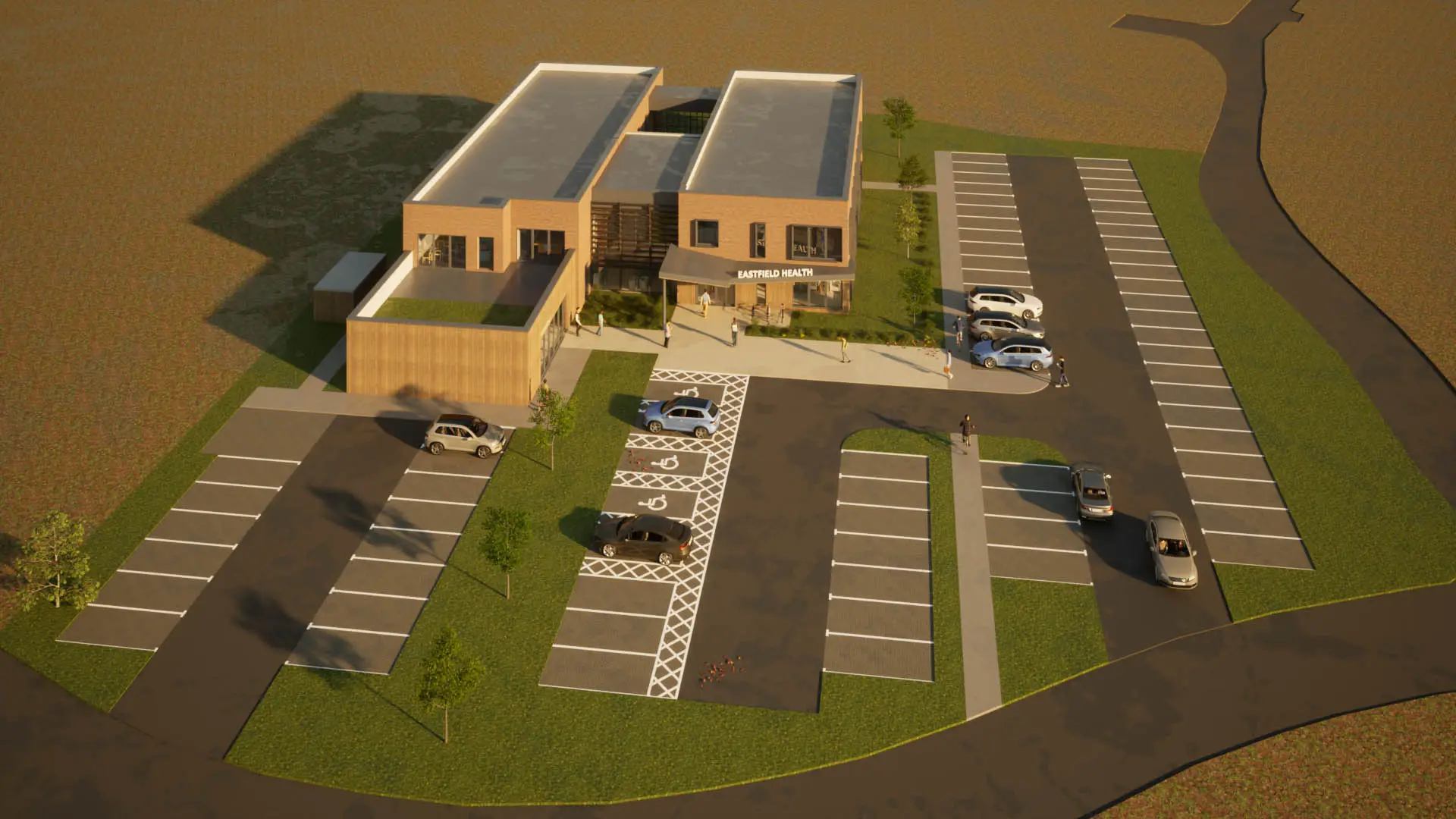
Ground Floor Plan
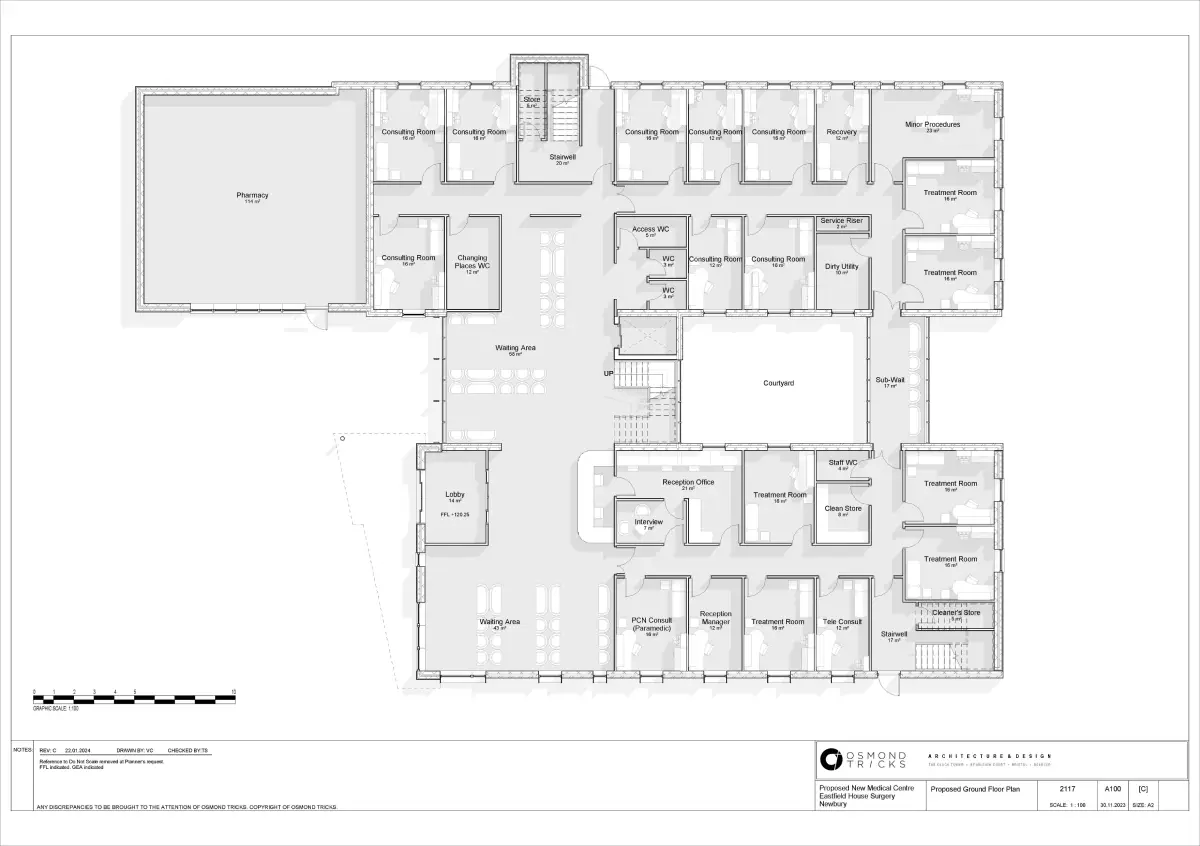
If you require an accessible version please contact the practice
- Main entrance canopy leading into double-height waiting area and reception.
- Clear access and wayfi nding for patients to reception and clinical spaces.
- Bright, inviting spaces with large windows to all occupied rooms.
- Views into central courtyard and front piazza from waiting area.
- Close collaboration between clinical staff.
- Stair and lift access to first floor clinical spaces.
- Pharmacy close to main entrance
First Floor Plan
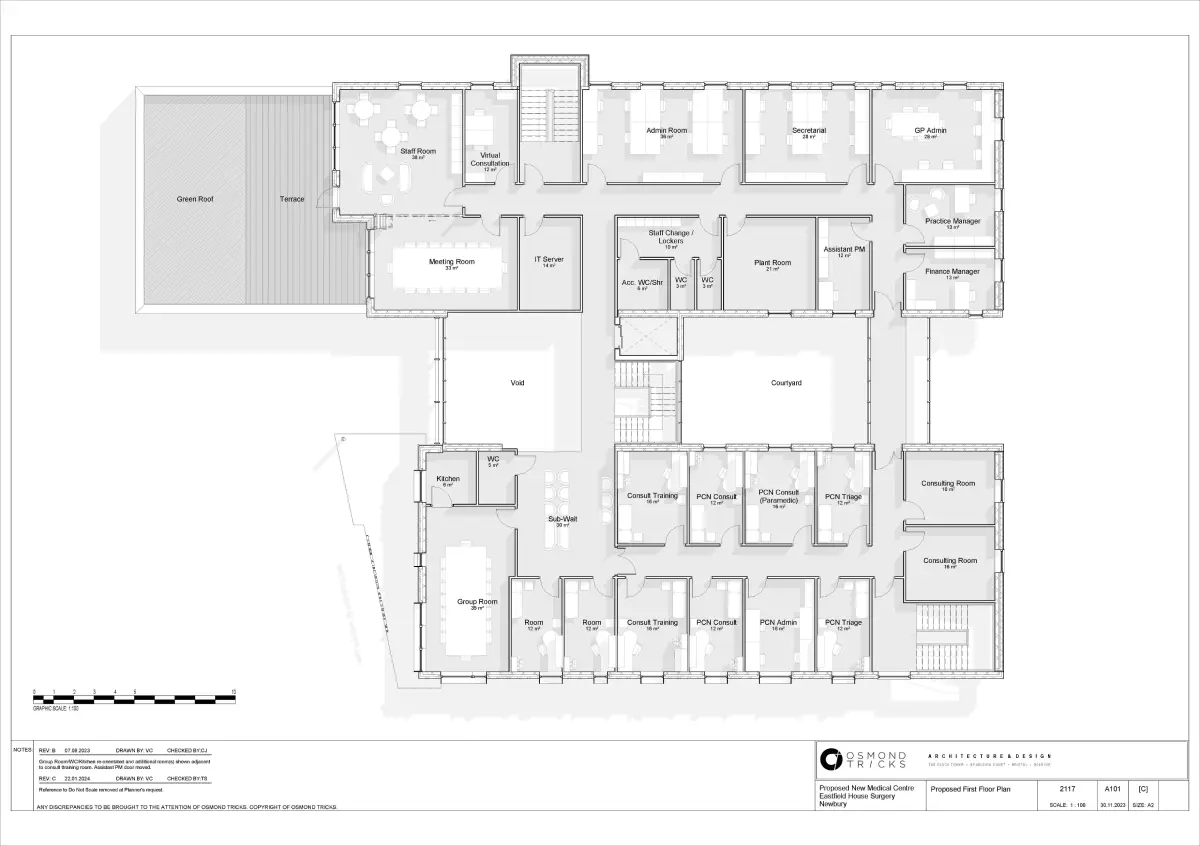
If you require an accessible version please contact the practice
- Sub-waiting room off the double-height waiting area for patients to easily access first floor clinical rooms.
- Large, flexible group room with attached kitchen area.
- Dedicated GP suite for telephone consultations.
- Accommodation for administration and secretarial staff.
- Showers and lockers to enable staff to cycle to work.
- Flat roof areas provide maximum space and adaptability for solar PV units
Benefits for patient
We are committed to providing exceptional quality of service, and the new Surgery will support our existing services and broaden the range of services in collaboration with the other GP practices in our local network.
- More GP Doctors available
- Improved services - Pharmacists/Physiotherapists/Physician Associates and Community Paramedics.
- Improved provision for children and adults through family friendly facilities and waiting areas.
- Easy access for all patients with improved car parking and local bus service.
- Providing improved patient access to a wider range of services.
- A larger treatment suite would allow greater interaction with community clinical services and allow us to expand our clinical services.
- Accredited training and education centre for GPs and the wider Clinical teams.
- Convenient Pharmacy
The Proposal
The proposal involves the construction of a new two-storey facility on land to the South of Newbury College, accessed from A339. The development will include 60 car parking spaces with appropriate disabled, motorbike, and cyclist facilities. The building will meet the highest environmental standards (BREEAM Excellent) fit for the 21st century.
We have appointed a Consultant Team led by Osmond Tricks, and whilst the planning application is in the consultation phase, we are now seeking feedback and comments from our wider patient group & local community
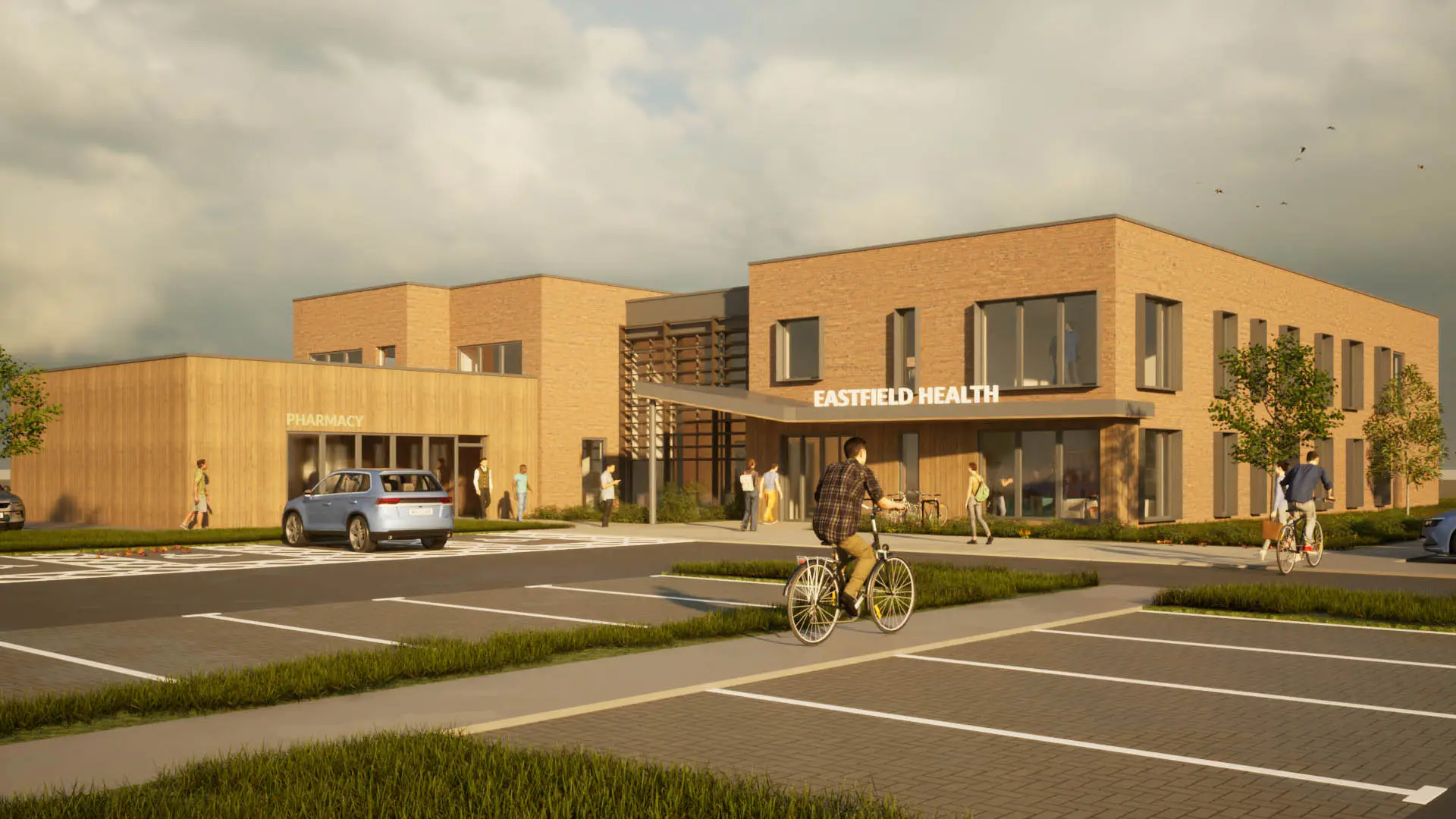
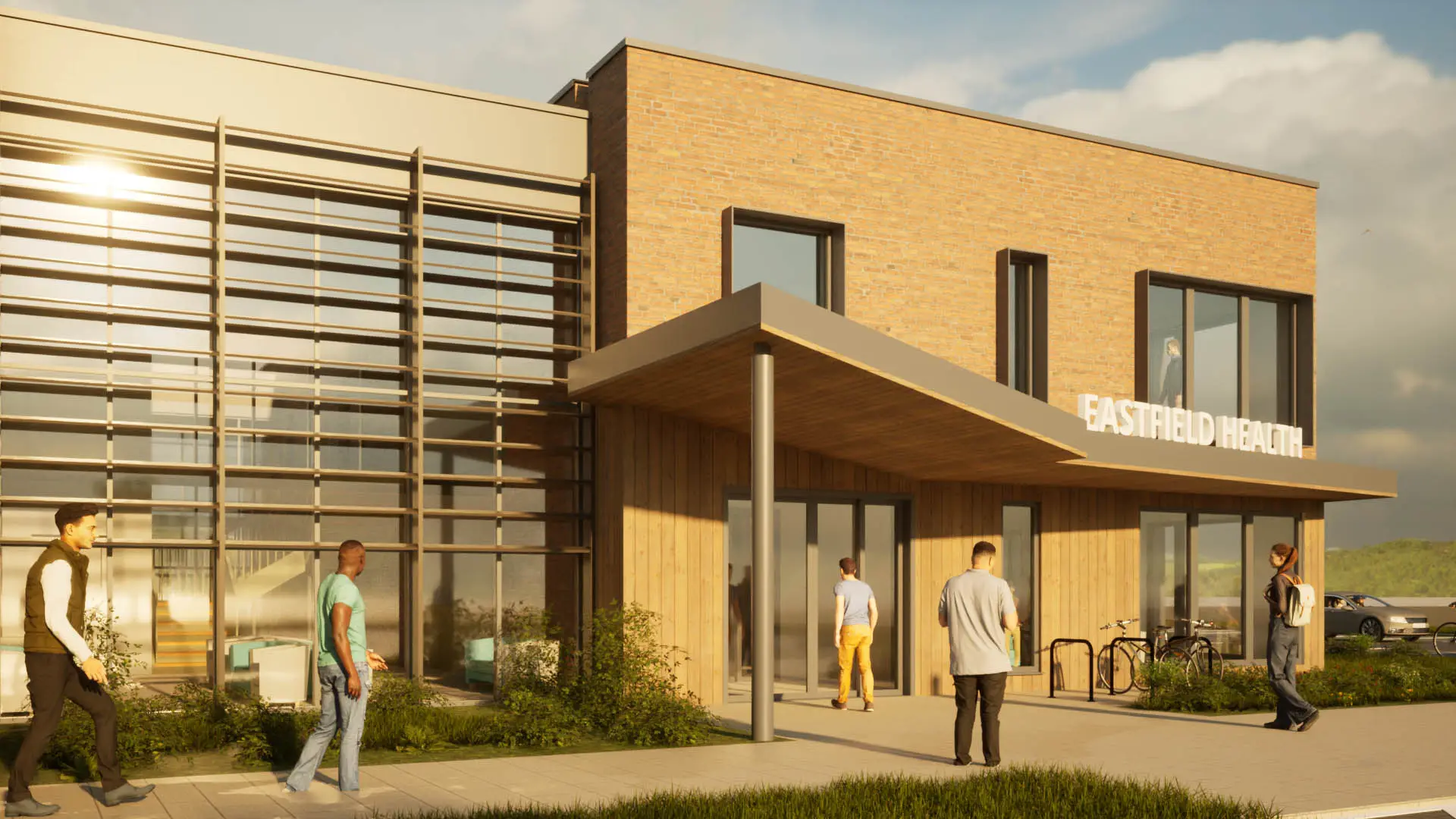
How to comment
We should like your feedback on our plan. This is an anonymous survey, and your feedback will be included in our application for final NHS approval of the long-term funding for the building.
Published: Nov 11, 2024
